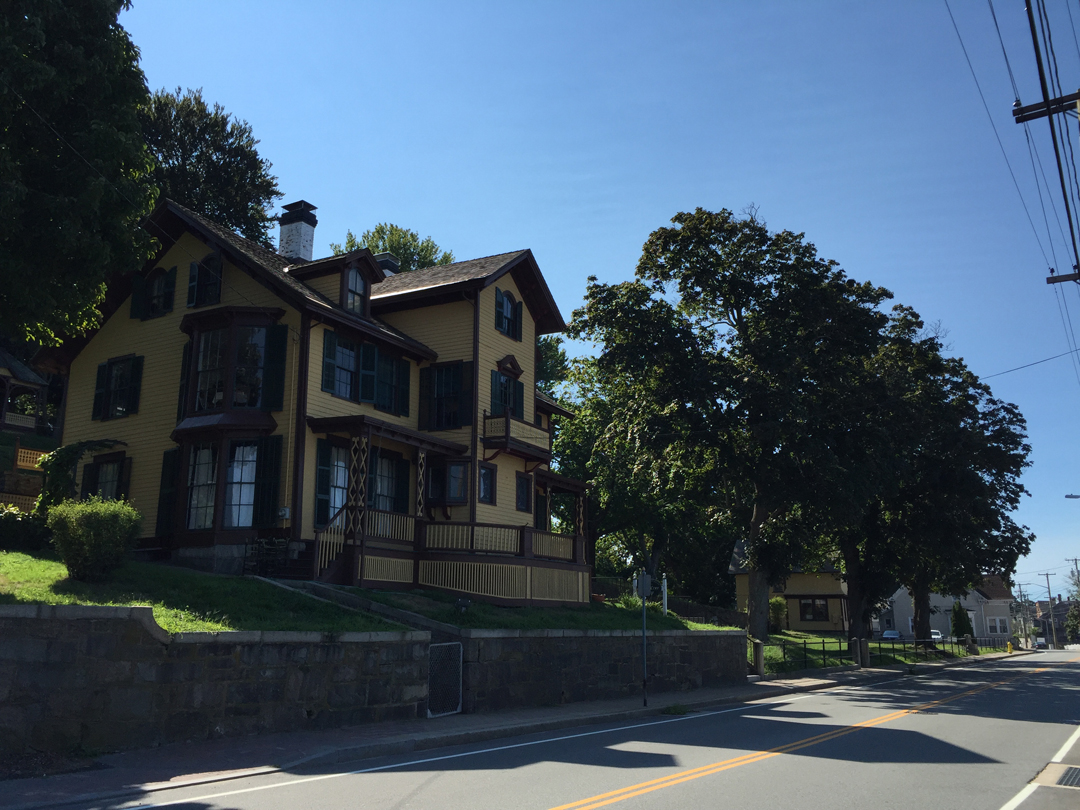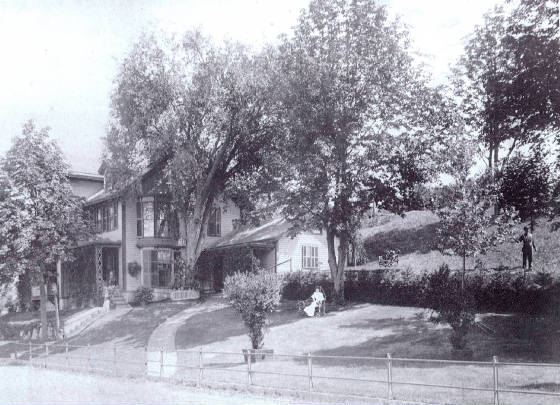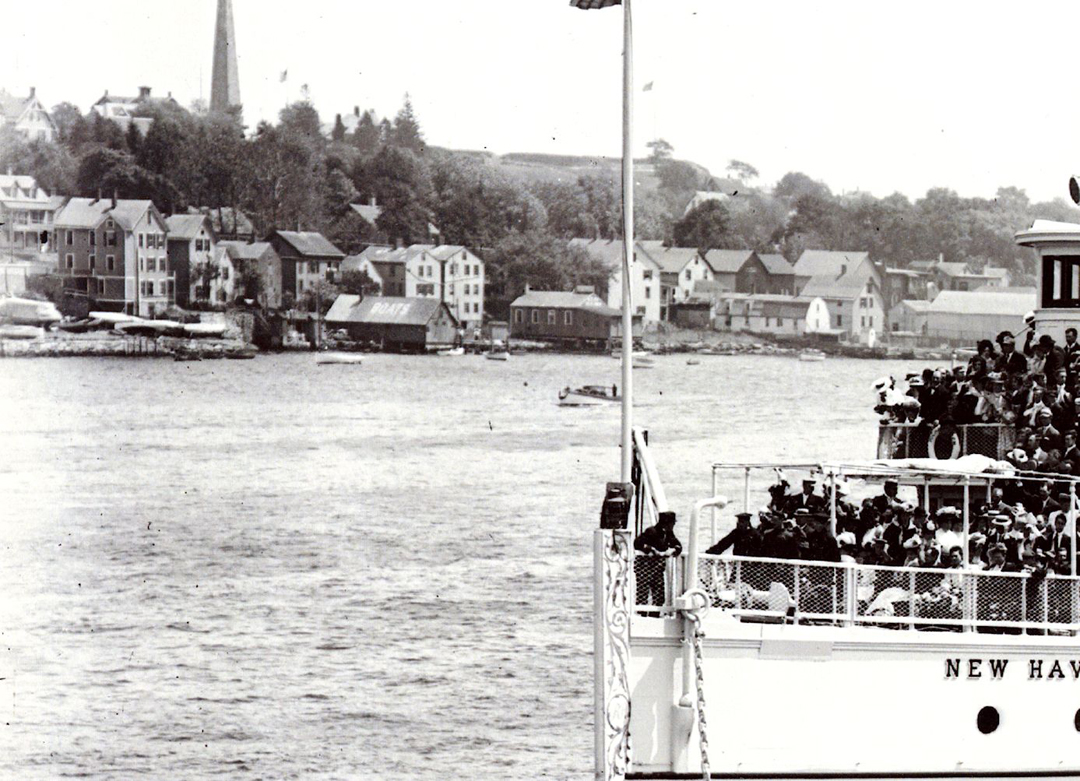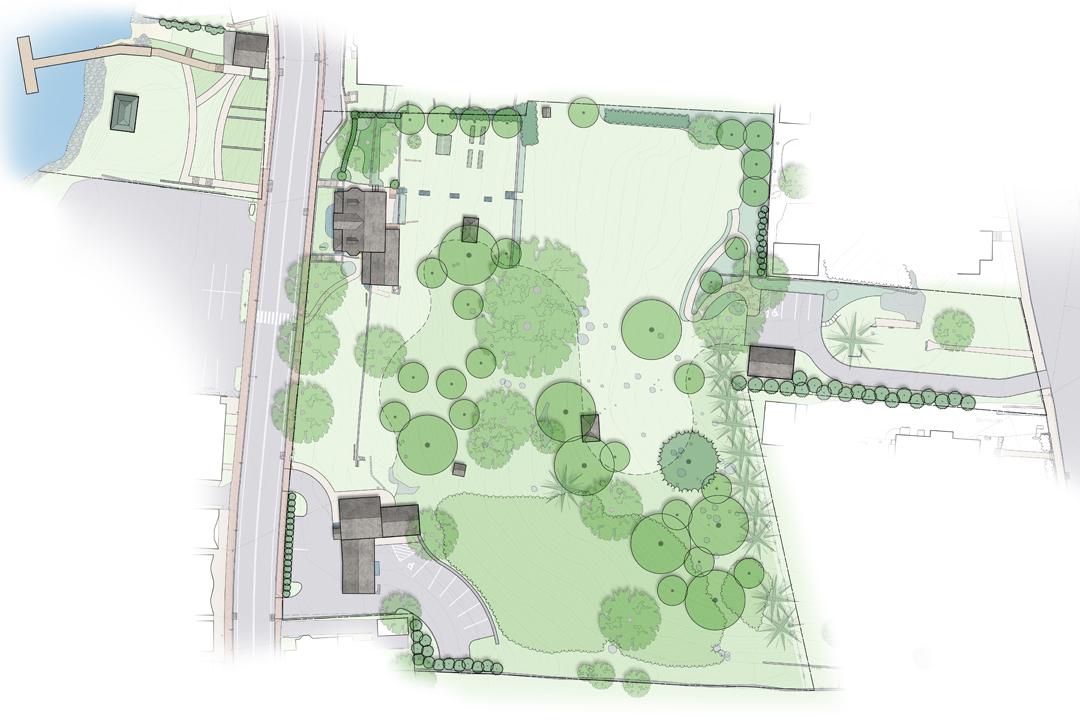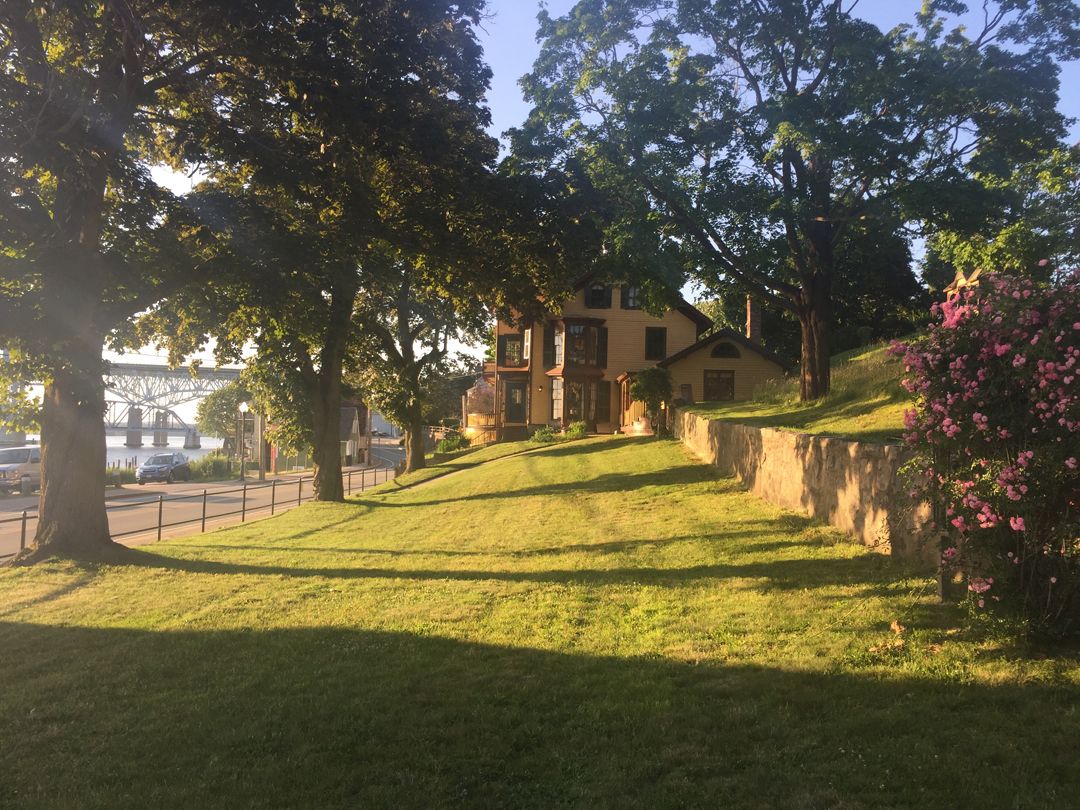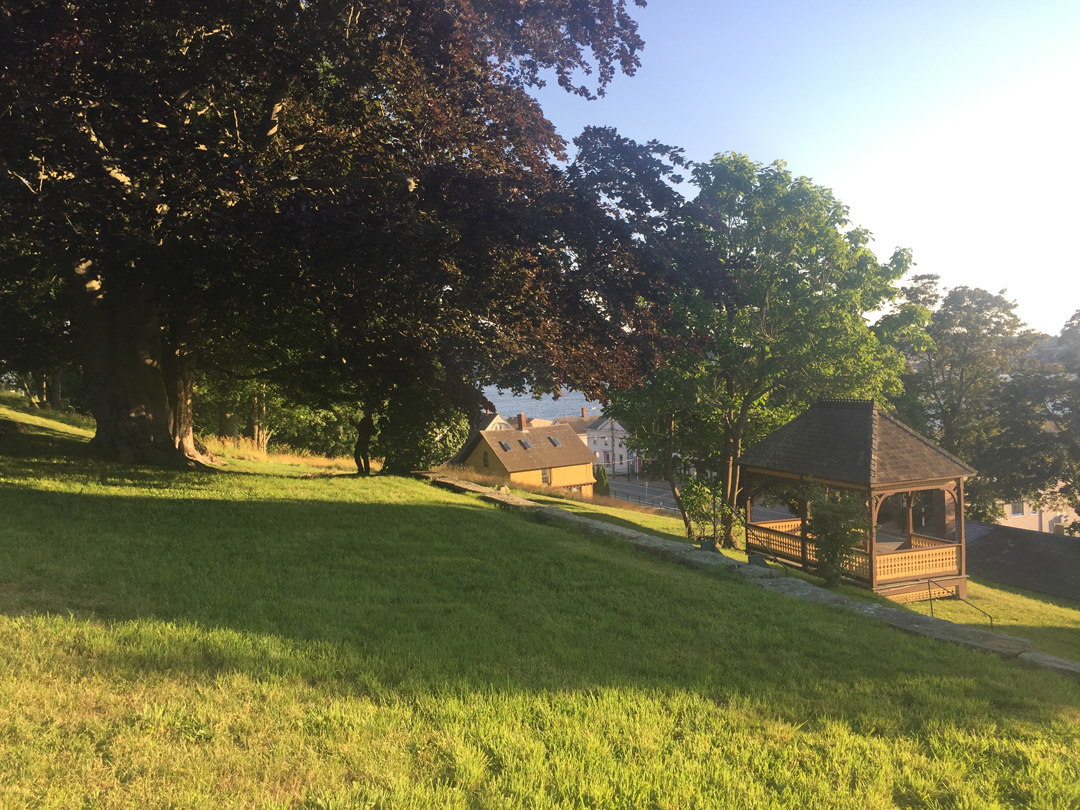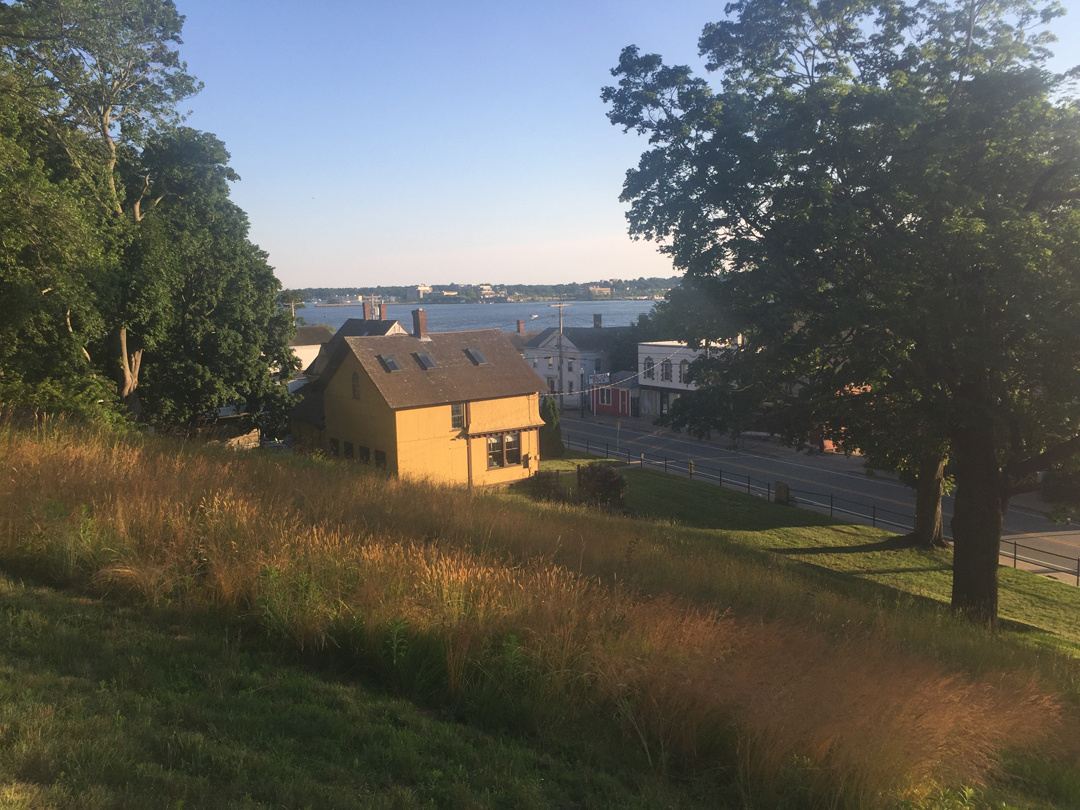
Avery Copp House Master Plan
The Avery Copp House was built c. 1800 on the banks of the Thames River in Groton, Connecticut. The house passed from generation to generation of the same family until the 1990’s and tells the family’s story from just after the Revolutionary war, through the Victorian Era, the age of industrialization, mass immigration, the Great Depression, and both World Wars. The museum is located on three acres of terraced grounds overlooking the river plus a 1 acre waterfront parcel used for special events and passive recreation by neighbors.
Kent + Frost has prepared a Facilities Master Plan that will guide the institution’s progress going forward. Key elements include a preservation strategy, interpretive program, architectural modification plan, vegetation management plan and phasing strategy. Improvements to the waterfront parcel will involve dock restoration, performance/education pavilion, and full ADA accessibility.

